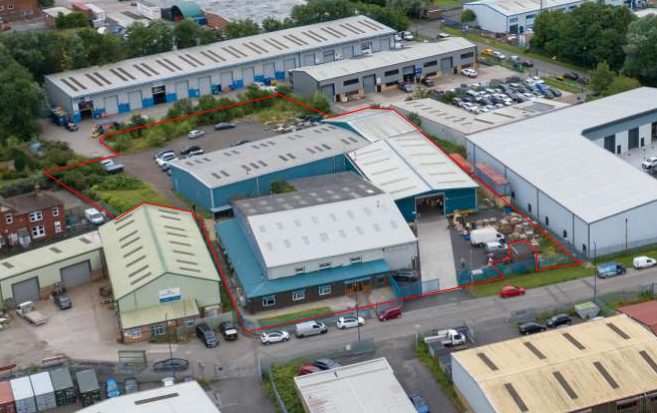Trend House Killingworth NE12 5RF

Brief Property Description:
Situation
Trend House is situated on the well-established Camperdown Industrial Estate to the immediate north of the town of Killingworth and approximately 5 miles to the north of Newcastle upon Tyne.
The estate has exceptional road links with both the A1 and A19 main arterial routes within 2 miles of the estate connected by the A1056.
The estate boasts a mix of logistics and manufacturing occupiers including John Lewis and Fenwicks distribution centres, Scania Trucks, Entek and Metnor Construction.
There are also a number of thriving small unitschemes, some recently built.
Description
Trend House is a large assembly and logistics facility which has been extended over time providing a mix of warehousing, office accommodation and staff amenities on a site area of 0.69 HA (1.7 Acres). The main areas are summarised as follows.
Warehouse 1
• Original 1970s built warehouse
• Brick walls overclad to eaves
• Part steel over sheeted asbestos cement roof
• 5 m clear internal height
• Ground floor reception, meeting rooms & canteen
• Low level modular workshops to rear
• Substantial mezzanine area
• Loading door (w 4.8m x h 3.8m) to concrete yard
• First floor office accommodation with A/C
Warehouse 2
• Warehouse extension built 2002
• Steel portal frame construction
• Insulated steel cladding to elevations and roof
• 4.7 m clear internal height
• Loading door (w 5.6m x h 5.0m) beneath canopy
• Concrete loading area (newly laid)
Warehouse 3
• Built with Warehouse 2 (2002)
• Steel portal frame construction
• Insulated steel cladding to elevations and roof
• 5.3 m clear internal height
• Loading door (w 5.6m x h 3.8m) to rear yard
Warehouse 4
• 1980s built rear extension
• Steel portal frame construction
• Steel sheet roof with underlining panels
• 5.25 m clear internal height
• Mezzanine area
• Large yard / parking area to rear
Location
Property Type: Industrial
Size: 3216.6 sqm (34623 sqft)
Tenure:
Freehold price: £1300000
Rateable Value: £69000
Agent Details:
Knight Frank (MP)
Contact: Mark Proudlock on 0191 594 5019
Brochure from Knight Frank (MP)
Size: 3216.6 sqm (34623 sqft)
Tenure:
Freehold price: £1300000
Rateable Value: £69000
Agent Details:
Knight Frank (MP)
Contact: Mark Proudlock on 0191 594 5019
Brochure from Knight Frank (MP)